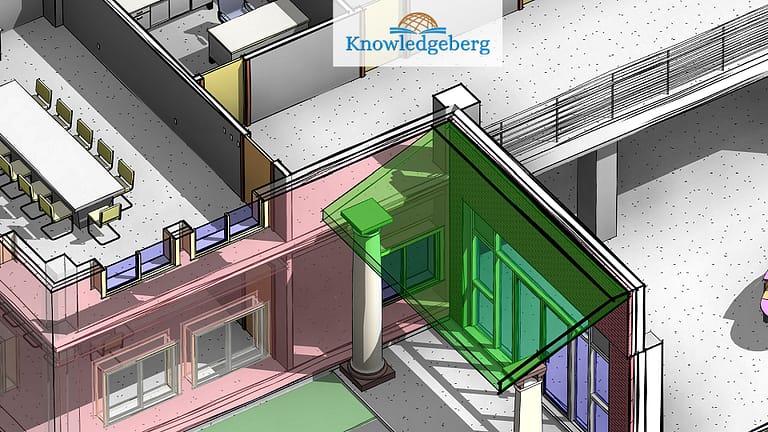Revit Architecture 2019
4 Day Instructor Led Course – 35 Contact Hours

Revit Architecture training course in Dubai – Course Overview
Our Revit Architecture training course in Dubai is a complete course delivered by Knowledgeberg. Autodesk Revit Architecture 2019 is a powerful, sophisticated BIM application designed to boost productivity with automated documentation for every design and update.
Autodesk Revit Architecture Training course is a building design and documentation system that works the way architects and designers think. Autodesk Revit Architecture helps you to capture and analyze design concepts, and more accurately maintain your vision through design, documentation, and construction. Autodesk Revit Architecture Training software supports early analysis of your building forms so your team can make better informed decisions earlier in your project.
Our Revit Architecture training course in Dubai takes you through the entire design process, and shows you how to get the most out of Revit every step of the way.
- Design walls, floors, roofs, ceilings, stairs, ramps, railings, and more
- Work with families, groups, and phasing, and add color fills and rendering
- Create compelling drawing sets with details and annotations
- Learn the tips and tricks experts use to get the most out of Revit
Our Revit Architecture training course in Dubai is comprehensive with a wide course coverage and covers all 3 levels – Beginner, intermediate and advanced. The users will learn the core functions of Revit, BIM and much more from this training.
Requirements
You must have a basic understanding of Computer. Knowledge of AutoCAD is a plus.
Course Outline
Chapter 1: Introducing the Autodesk Revit Architecture Interface
Understanding the User Interface
Creating a Simple Layout
Chapter 2: Walls and Curtain Walls
Understanding Wall Types and Parameters
Creating Wall Configurations
Modifying Wall Parameters
Editing and Resetting Wall Profiles
Cutting Openings
Creating Curtain Walls
Chapter 3: Floors, Roofs, and Ceilings
Creating Floors
Creating Roofs
Adding Ceilings
Chapter 4: Stairs, Ramps, and Railings
Creating a Generic Railing
Creating Stair Configurations
Designing Ramps
Chapter 5: Adding Families
Understanding the Model Hierarchy
Working with System Families
Working with Component Families
Working with In-Place Component Families
Chapter 6: Modifying Families
Modifying 3D Families
Family Categories
Modifying 2D Families
Family Tips and Best Practices
Chapter 7: Schematic Design
Importing a 2D Image
Designing with a 3D Sketch
Creating Revit Elements from a Mass
Chapter 8: Rooms and Color Fill Plans
Defining Rooms in Spaces
Generating Color Fill Room Plans
Chapter 9: Materials, Visualization, Rendering
Materials
Graphic Display Options
Rendering
Chapter 10: Worksharing
Worksharing Options
Configuring Worksharing
Saving to the Central Model
Worksharing Display Modes
Editing Requests
Worksharing Best Practices
Chapter 11: Details and Annotations
Creating Details
Annotating Your Details
Creating Legends
Chapter 12: Drawing Sets Schedules
Placing Views on Sheets
Printing Documents
Chapter 13: Workflow and Site Modeling
Understanding a BIM Workflow
Staffing a BIM Project
Project Roles Using Revit Architecture
Modeling a Site
Performing Quality Control on Your Model: Keeping an Eye on File Size
Chapter 14: Repetition in Revit
Repeating Geometry
Utilize Tips and Shortcuts
FAQ
Revit 2019 brings improvements to the overall design environment with a completely re-written view management system that also lets you take full advantage of multiple monitors. Revit 2019 includes expanded modeling capabilities for detailed steel design and fabrication functionality for precast concrete
The main difference is that AutoCAD is a general computer-aided design and drafting software used to create precise 2D and 3D drawings, and Revit is software for BIM (building information modeling) with tools to create intelligent 3D models of buildings, which can then be used to produce construction documentation.
There’s some tools in AutoCAD which do not have equivalents in Revit. E.g. a loft along a path with multiple profiles at various positions is not something Revit can do easily, in some cases not at all. But it’s very quick to do in AutoCAD, then import that into Revit.
As per current market scenerio, it is worth learning revit architecture, but it’s a bit lengthy. But having said that, it is more sensible to do a project in Revit architecture as it builds the sections and elevations simultaneously.

